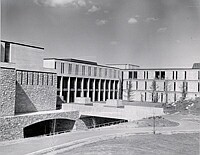 The
Law/Commerce complex was completed in 1967 by Poole Construction for $2,627,250.
It was designed by Holliday-Scott Desmond Paine, and provided 89,154 gross square
feet of finished space for the two Colleges.
The
Law/Commerce complex was completed in 1967 by Poole Construction for $2,627,250.
It was designed by Holliday-Scott Desmond Paine, and provided 89,154 gross square
feet of finished space for the two Colleges. The
Law/Commerce complex was completed in 1967 by Poole Construction for $2,627,250.
It was designed by Holliday-Scott Desmond Paine, and provided 89,154 gross square
feet of finished space for the two Colleges.
The
Law/Commerce complex was completed in 1967 by Poole Construction for $2,627,250.
It was designed by Holliday-Scott Desmond Paine, and provided 89,154 gross square
feet of finished space for the two Colleges.
The building was adjoined to the north end of the existing Arts Building in order to economize building costs, as well as to provide a covered pedestrian passage between Arts, Commerce and Law. The decision to house both the College of Law and the College of Commerce under one roof was made principally in order to conserve land use while still providing both Colleges with almost complete independence in accommodation.
A sculpture by Bill Epp was commissioned in 1968 for the Law-Commerce Complex for $5000. The finished work stands approximately seven feet high by ten feet long and depicts a man and a woman reclining on a bench. The sculpture is composed of steel encased in bronze set on a steel frame. The sculpture rests at the north entrance of the Law Building.
The Law Building was officially opened on September 22, 1967, and was first occupied in the Spring of 1968. At opening it included one 80-seat classroom, two 45-seat classrooms, one 30- seat classroom, four 15-seat seminar rooms and a library. Other space in the complex included the Dean’s office, a general office, 18 faculty offices, the librarian’s office, three graduate students’ offices, a Bar Review office and a Student Society office.
On opening, the Law Library contained stack space for 60,000 volumes and seating for 150 students. The Library consists of two floors, a full main floor and a balcony level which take up 16,000 square feet of space. An additional 6,400 square feet of book storage space, enough to house another 30,000 volumes, was left available in 1968 in the unfinished basement of the building, to be used when it was required.
In 1972 proposals were made to build additional classroom and lounge space in the unfinished basement of the building as part of greater renovations. Plans for the renovations were laid in 1977, and in 1980 the unfinished space in the basement of the Law Building was completed. An existing seminar room and a stack room in the main building were also converted into four new offices for faculty, and the existing lounge area as well as an adjacent classroom were renovated. The renovations were contracted to Tubby and Wilks for $120,800 and were designed by the architectural firm of Holliday-Scott Desmond Paine.
The Commerce Building was first occupied in 1968. Upon opening,
teaching space in the Commerce Building included four 60-place classrooms, three
40-place classrooms, two 30-seat classrooms and five 20-seat seminar rooms.
The building also contained a 125 seat library-reading room, a laboratory work
room and a 20-station Calculator Room. Office space was provided for a Dean’s
office suite, 43 faculty offices and seven secretarial offices.
A two-storey Addition to the Commerce Building was completed in the Spring of
2002 for $6 million. Construction on the building began on October 28, 1998.
The building was designed by Kindrachuk Agrey Architects Limited and constructed
by Wolfe Management. The new wing was funded primarily by the Potash Corporation
of Saskatchewan (PCS), which donated $5 million during the First and Best National
Fundraising Campaign conducted by the College of Commerce. The official title
of the new wing is the PCS Centre.
The completed PCS Centre building is 1,200 square metres. It contains six case study rooms comprised of two 45-seat rooms, two 55-seat rooms and two 75 seat rooms. There is also a 175-seat theatre with state-of-the-art multi-media and electronics equipment. The theatre is named after the late Georgia Goodspeed, who was the Assistant Dean of the College of Commerce for many years.
The entire Centre is wired to support technological advancements to teaching and learning as they become available. For instance, the wiring and conduits necessary for Internet access in every classroom seat were in place at its completion.
A donor wall, made from maple and brushed stainless steel, hangs in the foyer of the PCS Centre. A sculpture by Saskatoon artist Leslie Potter entitled Aggiornamento, or “New Day” stands in the main foyer. The sculpture was unveiled by University President Peter MacKinnon and Bill Doyle, President and Chief Executive Officer of the Potash Corporation of Saskatchewan on Monday, 5 June, 2000.